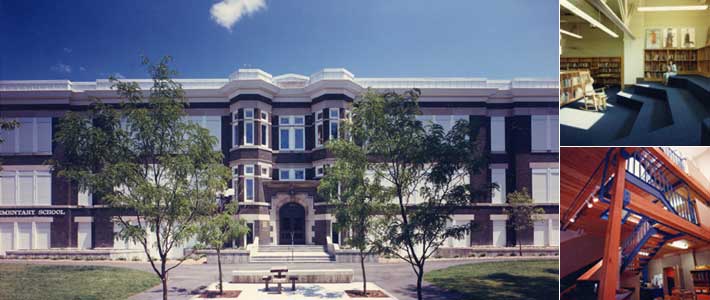| |
Features Combined two
Southeast Alternatives
programs in one facility
Rolling, exterior
shutters to save
energy, shade, add
security, protect
windows White windows and
trim brighten “fortress”
school building
|
|
|
Tuttle-Marcy Open School
Close Associates completed major renovation to Tuttle-Marcy School in 1981. The existing corridor walls at Tuttle-Marcy were glazed yellow brick with concrete floors. To brighten, soften and absorb sound, carpet was added to the walls and floors. This created a colorful, durable and forgiving surface for children to “bounce” off. To use some of the extra corridor space, semi-circular cloakrooms were pushed into the halls with direct classroom access. The art room at Tuttle-Marcy was created in a lightwell existing between the original building and a later addition. With a skylight at the top, activity levels descend to a main floor for lecture and wet projects. The heavy timber construction was economical and added a warm feeling to the space. A 6,000 square foot media center was created from a major restructuring inside the existing building shell of the former gymnasium and boiler room. Within the media center, levels with ramping were used to create various activity areas, and steps provide a place for groups during story time.
|
|
|
|
