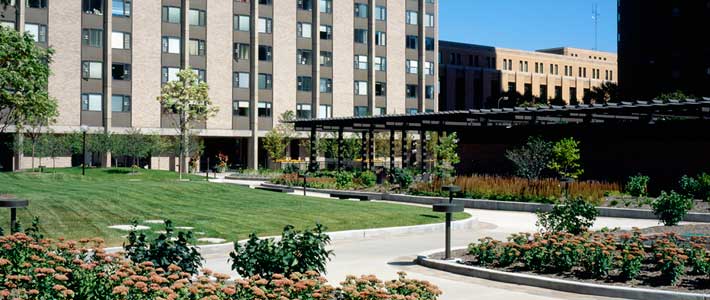| |
Renovation of only
Sasaki Associates
landscape project
in Twin Cities
Many plants orginally
specified, installed
for first time
“Green Roof” design for
underground parking Project delivered on time,
$500,000 under budget
|
|
|
Close Associates and Close Landscape Architecture were selected to renovate the River Towers Condominiums’ plaza in downtown Minneapolis. The project focused on waterproofing and landscape design. Both were in need of repair and neither had been updated since the initial design by Sasaki-Walker in the 1960’s. Because the initial design was well-liked by Condominium residents and is Sasaki-Walker’s only work in the Twin Cities, care was taken to restore and improve the site in accordance with preservation guidelines. A new “green roof” was installed, including Hydrotech waterproofing and an updated drainage system. Trellises were added to compensate for the loss of large canopy trees while the landscape plan brought back many species originally called for by Sasaki-Walker.
|
|
|
|

