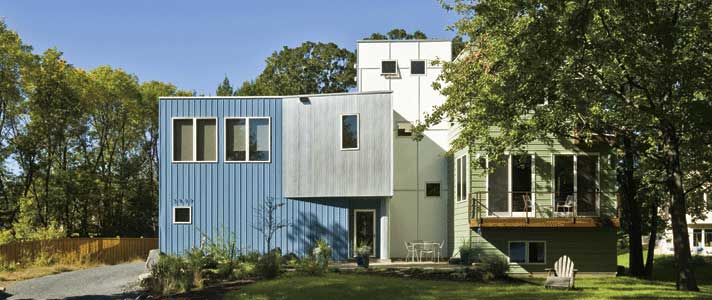| |
Careful siting for
views and trees
Open feeling/compact design
Durable materials yet affordable |
|
|
Editor/writer Jean Cook and husband, graphic designer David Farr, operate their publishing services company, ImageSmythe, from home. Having outgrown their townhouse, they turned to Close Associates to design an affordable home for living and work. On a site overlooking Otter Lake, Gar Hargens designed their hybrid for less than $150/sq. ft. The blue “pod” (as it became affectionately known) hides double garage behind and office above w/views of the Lake. The green pod stacks Guest Suite, Great Room, and Master Suite. Skylight filters down through the Master Dressing Room, through a “room light” in the floor, and into the center of the Great Room.The Central/Connecting Stair leads to a future Roof Deck. Small but significant details: a hidden potting space in the Entry, a tiny Balcony for two off the Master Bedroom. Once again, construction was by Michlitsch Builders, our frequent partner for over thirty-five years. |
|
|
|

